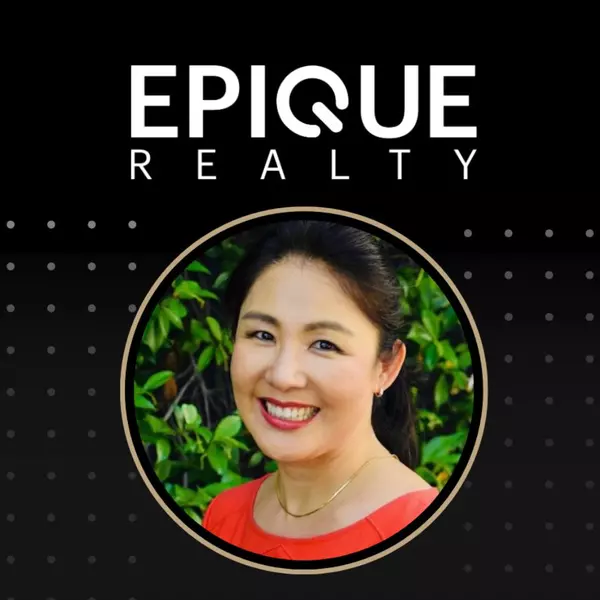For more information regarding the value of a property, please contact us for a free consultation.
11 Shelterwood Pl Danville, CA 94506
Want to know what your home might be worth? Contact us for a FREE valuation!

Our team is ready to help you sell your home for the highest possible price ASAP
Key Details
Sold Price $2,399,800
Property Type Single Family Home
Sub Type Single Family Residence
Listing Status Sold
Purchase Type For Sale
Square Footage 2,876 sqft
Price per Sqft $834
Subdivision Not Listed
MLS Listing ID 41115752
Sold Date 10/23/25
Bedrooms 3
Full Baths 3
Half Baths 1
HOA Fees $190/mo
HOA Y/N Yes
Year Built 1998
Lot Size 0.390 Acres
Property Sub-Type Single Family Residence
Property Description
Former Pulte model home w/$300K+/- add'l features, upgrades. Meticulously maintained single level on .39-acre corner lot. 2876+/-SF. 4 bds. 3.5 bths. Light-filled int. Crown molding. Custom paint colors & finishes, travertine, carpet. Multiple French drs to gardens. Motorized blinds. Gated ctyd entry. Spacious formal living & dining rms. Chef's eat-in kitchen w/quartzite counters, custom cabinetry, expanded island/bkfst bar, stainless Thermador, Electrolux & GE appliances. Fam rm w/gas frpl. 4th bdrm/exec office w/glass French dr entry, built-in cabinetry, en suite. Luxurious primary suite. Vaulted coffered ceiling, French dr to bkyd. Dream custom-designed Studio Becker walk-in closet. Redesigned en suite w/heated flr, soaking tub, oversized shwr, dual-sink vanity, decorative tile accents. Backyard sanctuary. Inviting gathering spaces. Loggia, patio, pergola, brick walkways. Garden bds, lush foliage, mature shade trees, landscape lighting, Rachio irrigation system, fountain. 3-car garage, epoxy flr, wall of storage cabinets, pulldown ladder to attic storage. Dual-zoned HVAC (2021). Laundry rm w/frt-facing w/d, sink. W/in 2 miles of Blackhawk Plaza. Near downtown, freeways, Livermore Valley Wine Country, top-rated SRVUSD schls. Walking distance to Diablo Vista Middle Schl.
Location
State CA
County Contra Costa
Interior
Interior Features Breakfast Bar, Breakfast Area, Eat-in Kitchen
Heating Forced Air
Cooling Central Air
Flooring Carpet, Tile, Wood
Fireplaces Type Family Room, Gas
Fireplace Yes
Appliance Gas Water Heater, Dryer, Washer
Exterior
Parking Features Garage, Garage Door Opener
Garage Spaces 3.0
Garage Description 3.0
Pool None
Amenities Available Other
View Y/N Yes
View Hills
Roof Type Tile
Porch Patio
Total Parking Spaces 3
Private Pool No
Building
Lot Description Back Yard, Corner Lot, Cul-De-Sac, Front Yard, Garden, Sprinklers In Rear, Sprinklers In Front, Sprinklers Timer, Sprinklers On Side, Street Level, Yard
Story One
Entry Level One
Foundation Slab
Sewer Public Sewer
Architectural Style Traditional
Level or Stories One
New Construction No
Schools
School District San Ramon Valley
Others
HOA Name LAWRENCE ESTATES HOA
Tax ID 2064500271
Acceptable Financing Cash, Conventional
Listing Terms Cash, Conventional
Financing Cash
Read Less

Bought with Joujou Chawla Compass
GET MORE INFORMATION


