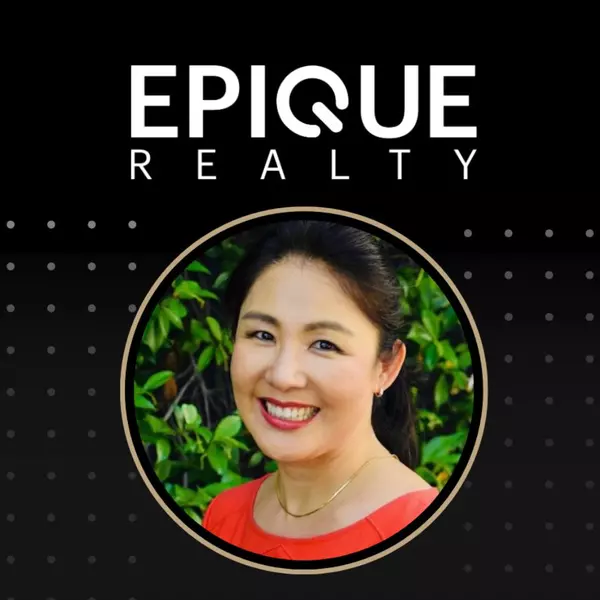For more information regarding the value of a property, please contact us for a free consultation.
3501 Wrightwood DR Studio City, CA 91604
Want to know what your home might be worth? Contact us for a FREE valuation!

Our team is ready to help you sell your home for the highest possible price ASAP
Key Details
Sold Price $2,145,000
Property Type Single Family Home
Sub Type Single Family Residence
Listing Status Sold
Purchase Type For Sale
Square Footage 3,145 sqft
Price per Sqft $682
MLS Listing ID 20-611584
Sold Date 09/11/20
Style Ranch
Bedrooms 3
Full Baths 2
Half Baths 1
Construction Status Updated/Remodeled
HOA Y/N No
Year Built 2008
Lot Size 0.323 Acres
Acres 0.323
Property Sub-Type Single Family Residence
Property Description
In a city bursting with nondescript white boxes, Wrightwoods dynamic craftsmanship, attention to detail and warm finishes give this home a classic, timeless design. No expense was spared in this custom built retreat. Luxurious features incl a home theater/screening room, Brazilian walnut floors and elegant dining room w/ coffered ceiling and French doors. The resort-style backyard is an entertainers dream w/ pool and waterfall spa, grassy yard, al fresco dining and landscaped grounds. The chefs kitchen combines custom cabinetry, Viking appliances, dual refrigerators, pot-filler faucet above a six burner stove, king-size center island and butlers station. Upstairs, start and end your days in a master suite haven boasting a lustrous fireplace, dual walk-in closets and pvt terrace with lovely views. Admire the rare trifecta: A magnificent full sized pool, stunning views and a rare flat yard all protected by a gated driveway with multiple security cameras and Savant Home Automation System
Location
State CA
County Los Angeles
Area Studio City
Zoning LARE15
Rooms
Other Rooms Accessory Bldgs
Dining Room 1
Kitchen Gourmet Kitchen, Island, Remodeled
Interior
Interior Features Coffered Ceiling(s), Crown Moldings, High Ceilings (9 Feet+), Home Automation System, Pre-wired for surround sound, Recessed Lighting, Turnkey, Wainscotting
Heating Central, Zoned
Cooling Air Conditioning, Central, Multi/Zone
Flooring Mixed
Fireplaces Number 2
Fireplaces Type Living Room, Master Bedroom
Equipment Alarm System, Cable, Dishwasher, Freezer, Gas Or Electric Dryer Hookup, Hood Fan, Microwave, Range/Oven, Refrigerator
Laundry Room
Exterior
Parking Features Auto Driveway Gate, Direct Entrance, Garage - 2 Car, Garage Is Attached, Gated, Oversized, Parking for Guests - Onsite, RV Possible
Garage Spaces 6.0
Fence Privacy, Stucco Wall
Pool Fenced, Heated And Filtered, In Ground, Private, Waterfall
View Y/N Yes
View City Lights, Hills, Mountains, Panoramic, Pool, Valley
Roof Type Concrete, Shake
Building
Lot Description Automatic Gate, Back Yard, Curbs, Exterior Security Lights, Fenced Yard, Landscaped, Lawn, Lot-Level/Flat, Utilities Underground, Yard
Story 2
Sewer In Street
Water District
Architectural Style Ranch
Level or Stories Two
Structure Type Hard Coat
Construction Status Updated/Remodeled
Others
Special Listing Condition Standard
Read Less

The multiple listings information is provided by The MLSTM/CLAW from a copyrighted compilation of listings. The compilation of listings and each individual listing are ©2025 The MLSTM/CLAW. All Rights Reserved.
The information provided is for consumers' personal, non-commercial use and may not be used for any purpose other than to identify prospective properties consumers may be interested in purchasing. All properties are subject to prior sale or withdrawal. All information provided is deemed reliable but is not guaranteed accurate, and should be independently verified.
Bought with The Agency
GET MORE INFORMATION


