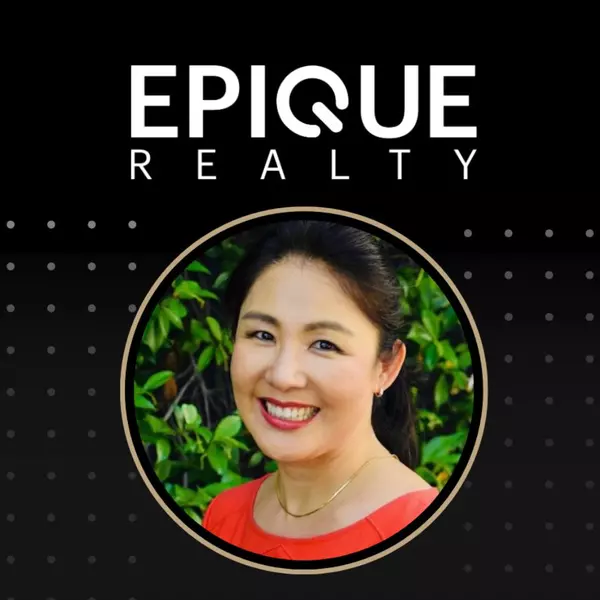For more information regarding the value of a property, please contact us for a free consultation.
4205 Bellingham Ave Studio City, CA 91604
Want to know what your home might be worth? Contact us for a FREE valuation!

Our team is ready to help you sell your home for the highest possible price ASAP
Key Details
Sold Price $2,225,000
Property Type Single Family Home
Sub Type Single Family Residence
Listing Status Sold
Purchase Type For Sale
Square Footage 2,374 sqft
Price per Sqft $937
MLS Listing ID 20-610406
Sold Date 09/09/20
Style Spanish
Bedrooms 3
Full Baths 2
Half Baths 1
Construction Status Updated/Remodeled
HOA Y/N No
Year Built 1931
Lot Size 7,029 Sqft
Acres 0.1614
Property Sub-Type Single Family Residence
Property Description
Charming 1931 Spanish with pool and spa. Located in Footbridge Square, walking distance to shops and restaurants and the Studio City farmers market. Elegantly sited on a large corner lot, with a harmonious balance of indoor and outdoor space that is typical of the best California architecture. Recently remodeled by a creative professional to the highest possible standards, unique tiles, wallpapers, fixtures, and finishes throughout. Features a large, open-plan Chefs kitchen with designer tiles, custom cabinets quartzite countertops, a zebrawood built-in unit, and appliances from Subzero/Wolf. The home opens to the back patio and pool via a pair of French doors, true indoor-outdoor living. Detached finished garage, with mahogany garage door and matching barn doors opening to the back patio. Master suite with walk-in closet, en suite bath with limestone tiles, large soaking tub, and dual sinks. Outside you find travertine pavers and gorgeous, mature landscaping. Carpenter school district
Location
State CA
County Los Angeles
Area Studio City
Zoning LAR1
Rooms
Family Room 1
Other Rooms None
Dining Room 1
Kitchen Stone Counters, Remodeled, Island
Interior
Interior Features Crown Moldings, Turnkey
Heating Forced Air
Cooling Air Conditioning, Central
Flooring Ceramic Tile, Hardwood, Tile
Fireplaces Number 1
Fireplaces Type Living Room, Gas and Wood
Equipment Alarm System, Dishwasher, Dryer, Freezer, Garbage Disposal, Hood Fan, Ice Maker, Water Line to Refrigerator, Water Conditioner, Washer, Water Filter, Vented Exhaust Fan, Refrigerator, Range/Oven, Phone System
Laundry Room
Exterior
Parking Features Garage - 2 Car
Garage Spaces 2.0
Fence Stucco Wall, Wood
Pool Fenced, Heated And Filtered, In Ground, Salt/Saline
Waterfront Description None
View Y/N Yes
View Tree Top, Mountains, Peek-A-Boo, Hills
Roof Type Spanish Tile
Building
Story 2
Foundation Concrete Perimeter, Raised
Sewer In Street
Water District, Meter on Property
Architectural Style Spanish
Level or Stories Two
Structure Type Stucco
Construction Status Updated/Remodeled
Others
Special Listing Condition Standard
Read Less

The multiple listings information is provided by The MLSTM/CLAW from a copyrighted compilation of listings. The compilation of listings and each individual listing are ©2025 The MLSTM/CLAW. All Rights Reserved.
The information provided is for consumers' personal, non-commercial use and may not be used for any purpose other than to identify prospective properties consumers may be interested in purchasing. All properties are subject to prior sale or withdrawal. All information provided is deemed reliable but is not guaranteed accurate, and should be independently verified.
Bought with Compass
GET MORE INFORMATION




