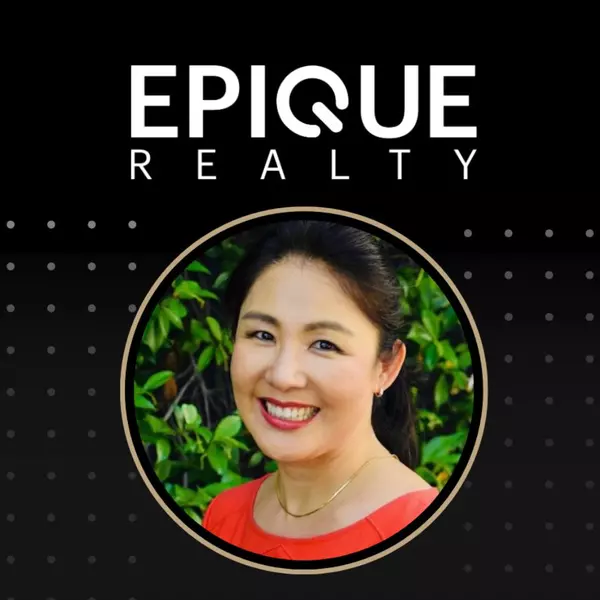For more information regarding the value of a property, please contact us for a free consultation.
4538 Kraft Ave Studio City, CA 91602
Want to know what your home might be worth? Contact us for a FREE valuation!

Our team is ready to help you sell your home for the highest possible price ASAP
Key Details
Sold Price $1,275,000
Property Type Single Family Home
Sub Type Single Family Residence
Listing Status Sold
Purchase Type For Sale
Square Footage 2,015 sqft
Price per Sqft $632
MLS Listing ID 20-607276
Sold Date 09/10/20
Style Traditional
Bedrooms 3
Full Baths 2
HOA Y/N No
Year Built 1938
Lot Size 6,503 Sqft
Acres 0.1493
Property Sub-Type Single Family Residence
Property Description
Pristine Studio City retreat. Attractive frontage presents a welcoming invitation to this beautiful home. Upgraded from top to bottom, meticulous details include hardwood floors throughout, wainscoting, vaulted ceilings and charming built-ins. Spacious fireside living room flows to formal dining room. Updated kitchen with stainless steel appliances, granite worktops, breakfast bar and family dining nook captures the 'heart of the home' feel adjoining a great room with soaring ceilings and French doors to manicured grounds where a pergola lounge was designed for entertaining or moon-watching. Family bedrooms share a bright airy bathroom with lovely claw foot tub while the generous master en suite refreshes with patio access, double vanity and spa-style shower featuring built-in bench, hand-held and rain showerheads. Access-controlled gates to driveway parking, two-car garage and carport. This serene spot is a short walk to Tujunga Village for unique shopping and dining.
Location
State CA
County Los Angeles
Area Studio City
Zoning LAR1
Rooms
Family Room 1
Other Rooms None
Dining Room 0
Kitchen Granite Counters
Interior
Heating Central
Cooling Ceiling Fan
Flooring Tile, Hardwood
Fireplaces Number 1
Fireplaces Type Living Room
Equipment Dishwasher, Dryer, Garbage Disposal, Microwave, Washer, Refrigerator, Range/Oven
Laundry Inside, In Kitchen, In Closet
Exterior
Parking Features Garage - 2 Car, Garage Is Detached, Driveway - Combination
Garage Spaces 2.0
Fence Vinyl
Pool None
Waterfront Description None
View Y/N No
View None
Roof Type Shingle
Building
Story 1
Foundation Raised
Sewer In Street
Water District
Architectural Style Traditional
Level or Stories One
Structure Type Brick, Wood Siding
Others
Special Listing Condition Standard
Read Less

The multiple listings information is provided by The MLSTM/CLAW from a copyrighted compilation of listings. The compilation of listings and each individual listing are ©2025 The MLSTM/CLAW. All Rights Reserved.
The information provided is for consumers' personal, non-commercial use and may not be used for any purpose other than to identify prospective properties consumers may be interested in purchasing. All properties are subject to prior sale or withdrawal. All information provided is deemed reliable but is not guaranteed accurate, and should be independently verified.
Bought with Compass
GET MORE INFORMATION


