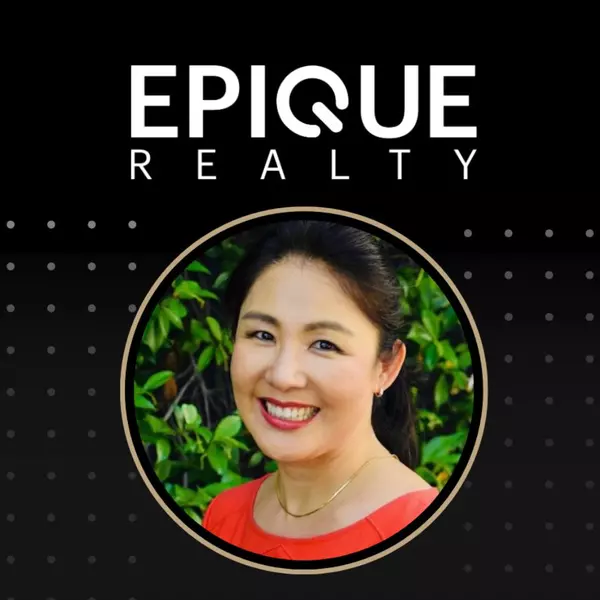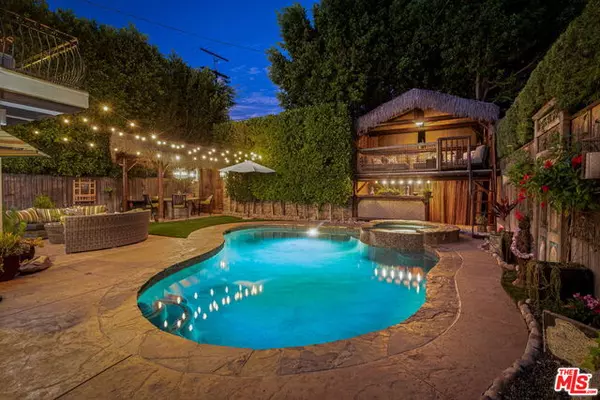For more information regarding the value of a property, please contact us for a free consultation.
4226 Babcock Ave Studio City, CA 91604
Want to know what your home might be worth? Contact us for a FREE valuation!

Our team is ready to help you sell your home for the highest possible price ASAP
Key Details
Sold Price $1,970,000
Property Type Single Family Home
Sub Type Single Family Residence
Listing Status Sold
Purchase Type For Sale
Square Footage 3,373 sqft
Price per Sqft $584
MLS Listing ID 20-608560
Sold Date 09/09/20
Style Contemporary Mediterranean
Bedrooms 5
Full Baths 5
Half Baths 1
HOA Y/N No
Year Built 2007
Lot Size 5,526 Sqft
Acres 0.1269
Property Sub-Type Single Family Residence
Property Description
Nestled on a beautiful tree-lined street in one of Studio City's most coveted neighborhoods, this gated modern Mediterranean home is the ultimate oasis. Discreet double gated entrance amongst lush landscaping provides both privacy and exquisite curb appeal. This impeccably built home offers 5 beds, 6 baths, an open floor plan, travertine and hardwood floors, plantation shutters, crown molding and custom finishes. Expansive owner's suite replete with sitting area, fireplace, jacuzzi tub, dual sinks, large walk-in closet and a private balcony. New kitchen with quartz countertops, large center island, stainless steel appliances, herringbone tile backsplash, beautiful whitewashed cabinets, and separate breakfast nook which perfectly flows into the family room. Open the French doors to reveal a completely private, resort-like paradise. With your own pool, hot tub, two level treehouse, tiki bar, outdoor dining palapa, and multiple lounge areas you'll feel like you're permanently on vacation.
Location
State CA
County Los Angeles
Area Studio City
Zoning LAR1
Rooms
Family Room 1
Other Rooms Cabana
Dining Room 1
Kitchen Counter Top, Island, Gourmet Kitchen, Open to Family Room, Remodeled
Interior
Interior Features Crown Moldings, Recessed Lighting, Hot Tub, Open Floor Plan
Heating Central
Cooling Central
Flooring Carpet, Hardwood, Travertine
Fireplaces Number 2
Fireplaces Type Two Way, Living Room, Master Bedroom
Equipment Alarm System, Ceiling Fan, Dishwasher, Dryer, Freezer, Garbage Disposal, Hood Fan, Washer, Refrigerator, Range/Oven, Microwave
Laundry Laundry Area, Room
Exterior
Parking Features Garage Is Attached, Gated, Direct Entrance, Driveway, Controlled Entrance, Driveway Gate
Garage Spaces 4.0
Pool In Ground, Heated, Private
Waterfront Description None
View Y/N Yes
View Pool, Trees/Woods
Roof Type Spanish Tile
Building
Story 2
Architectural Style Contemporary Mediterranean
Level or Stories Two
Schools
School District Los Angeles Unified
Others
Special Listing Condition Standard
Read Less

The multiple listings information is provided by The MLSTM/CLAW from a copyrighted compilation of listings. The compilation of listings and each individual listing are ©2025 The MLSTM/CLAW. All Rights Reserved.
The information provided is for consumers' personal, non-commercial use and may not be used for any purpose other than to identify prospective properties consumers may be interested in purchasing. All properties are subject to prior sale or withdrawal. All information provided is deemed reliable but is not guaranteed accurate, and should be independently verified.
Bought with The Oppenheim Group, Inc.
GET MORE INFORMATION




