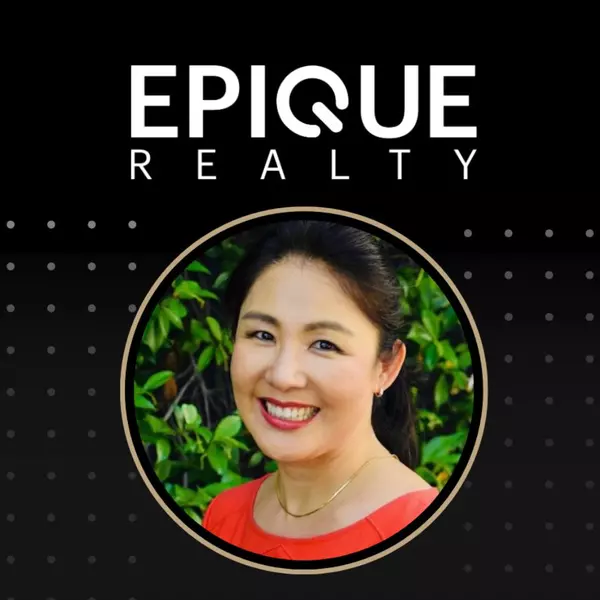For more information regarding the value of a property, please contact us for a free consultation.
12814 HALKIRK ST Studio City, CA 91604
Want to know what your home might be worth? Contact us for a FREE valuation!

Our team is ready to help you sell your home for the highest possible price ASAP
Key Details
Sold Price $1,520,000
Property Type Single Family Home
Sub Type Single Family Residence
Listing Status Sold
Purchase Type For Sale
Square Footage 1,607 sqft
Price per Sqft $945
MLS Listing ID 20-586526
Sold Date 07/10/20
Style Traditional
Bedrooms 2
Full Baths 2
Construction Status Updated/Remodeled
HOA Y/N No
Year Built 1940
Lot Size 7,500 Sqft
Acres 0.1722
Property Sub-Type Single Family Residence
Property Description
From the curb appeal to the inviting front porch, this charming 2 bedroom, 2 bathroom Studio City traditional home offers so many features and amenities for easy California living. Enter into a spacious living room with hardwood floors, crown moldings, bay window and fireplace with easy flow to a formal dining room. The exquisitely remodeled, bright custom kitchen and lovely breakfast area is a Chef's dream come true with its high ceilings, Dacor 6 burner range/griddle/double oven, warming oven, Lieber refrigerator/freezer, Miele dishwasher, wine fridge, custom cabinets and marble countertops. Both the family room and spacious master open to the private outdoor patio complete with built-in BBQ, pergola, sparkling pool and spa with lush landscaping. Such a special home in an A+ location, walking distance to Harvard Westlake, Ralph's and the many shops and restaurants on Ventura Blvd. Move in and create memories!
Location
State CA
County Los Angeles
Area Studio City
Zoning LAR1
Rooms
Family Room 1
Other Rooms Gazebo
Dining Room 1
Kitchen Counter Top, Marble Counters, Open to Family Room, Remodeled, Gourmet Kitchen
Interior
Interior Features Built-Ins, Crown Moldings, Mirrored Closet Door(s), Open Floor Plan, Recessed Lighting
Heating Central
Cooling Air Conditioning, Ceiling Fan, Central
Flooring Hardwood
Fireplaces Number 1
Fireplaces Type Gas Starter, Living Room
Equipment Alarm System, Barbeque, Built-Ins, Ceiling Fan, Dishwasher, Gas Dryer Hookup, Microwave, Range/Oven, Refrigerator
Laundry In Kitchen, In Closet
Exterior
Parking Features Detached, Garage - 2 Car, Driveway Gate
Garage Spaces 2.0
Pool Gunite, In Ground
Waterfront Description None
View Y/N Yes
View Tree Top, Trees/Woods
Roof Type Composition
Building
Lot Description Automatic Gate, Front Yard, Landscaped, Lawn, Gutters, Lot Shape-Rectangular, Single Lot
Story 1
Foundation Raised
Sewer In Street
Water District
Architectural Style Traditional
Level or Stories One
Structure Type Stucco
Construction Status Updated/Remodeled
Schools
School District Los Angeles Unified
Others
Special Listing Condition Standard
Read Less

The multiple listings information is provided by The MLSTM/CLAW from a copyrighted compilation of listings. The compilation of listings and each individual listing are ©2025 The MLSTM/CLAW. All Rights Reserved.
The information provided is for consumers' personal, non-commercial use and may not be used for any purpose other than to identify prospective properties consumers may be interested in purchasing. All properties are subject to prior sale or withdrawal. All information provided is deemed reliable but is not guaranteed accurate, and should be independently verified.
Bought with The Agency
GET MORE INFORMATION




