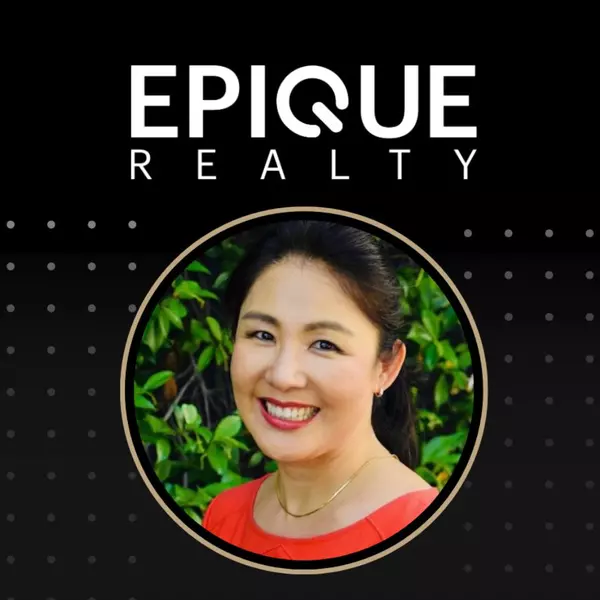For more information regarding the value of a property, please contact us for a free consultation.
330 W Highway 246 #42 Buellton, CA 93427
Want to know what your home might be worth? Contact us for a FREE valuation!

Our team is ready to help you sell your home for the highest possible price ASAP
Key Details
Sold Price $385,000
Property Type Manufactured Home
Listing Status Sold
Purchase Type For Sale
Square Footage 1,440 sqft
Price per Sqft $267
MLS Listing ID PI22153431
Sold Date 10/17/22
Bedrooms 2
Full Baths 2
HOA Y/N No
Year Built 2002
Lot Size 566 Sqft
Property Description
Welcome to resort living at its best in one of the valley's finest 55+ communities - This amazing manufactured home features 2 large spacious bedrooms, 2 baths, approx. 1,440 sq ft, nice laminate flooring & vaulted ceilings, separate formal living room with ceiling fan & dining area; nice sunny kitchen has plenty of storage, Corian counters & breakfast nook with windows & awesome views; main bedroom has walk in closet & ensuite bath with dual sinks, linen closet, separate tub & shower; large, expanded guest bedroom has ceiling fan & double door entrance perfect for optional office or den; indoor laundry room. Large nicely landscaped private fenced yard with garden beds, fruit trees & stone pavers; amazing views of the Santa Rita Hills from the wonderful covered back porch as property backs up to open space for added privacy and is considered one of the best locations in the park. Beautifully maintained Ranch Club Estates offers fantastic amenities including large private clubhouse, swimming pool, spa, fitness room, tennis court, beautiful greenbelt areas & more!
Location
State CA
County Santa Barbara
Area Buel - Buellton
Building/Complex Name Ranch Club Estates
Interior
Interior Features Ceiling Fan(s), High Ceilings, Solid Surface Counters
Heating Forced Air
Cooling None
Flooring Laminate
Fireplace No
Appliance Gas Range, Refrigerator, Dryer, Washer
Laundry Laundry Room
Exterior
Parking Features Attached Carport, Guest
Fence Wood
Pool Community
Community Features Park, Pool
Utilities Available Electricity Connected, Natural Gas Connected, Sewer Connected, Water Connected
View Y/N Yes
View Mountain(s)
Roof Type Composition
Porch Rear Porch
Private Pool No
Building
Lot Description Landscaped, Yard
Foundation Pillar/Post/Pier
Sewer Public Sewer
Water Public
Schools
School District Other
Others
Pets Allowed Breed Restrictions
Senior Community Yes
Tax ID 599250042
Acceptable Financing Cash, Cash to New Loan
Listing Terms Cash, Cash to New Loan
Financing Cash
Special Listing Condition Trust
Pets Allowed Breed Restrictions
Read Less

Bought with Era Polly Era Polly Real Estate
GET MORE INFORMATION


